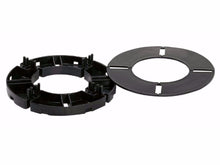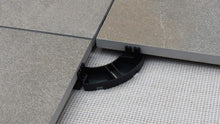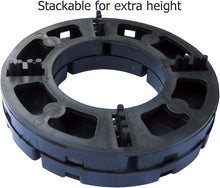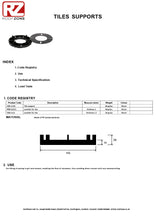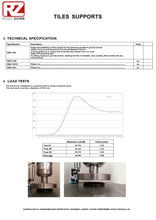
RoofZone Paving Supports are made from Polypropylene injection moulding raising the paving 14mm above the supporting surface and its integral spacers ensure a constant 5mm gap between each slab, so all water drains away immediately, leaving an "ever-dry" paved area.
As the paving is loose laid it's simplicity itself to replace damaged slabs or to inspect for possible waterproofing failure and all drainage outlets, services, manholes, etc, can be covered over to leave a completely unobstructed paved area.
Performance and Dimensions
Material: Polypropylene - age and weather resistant and fully compatible with all roofing materials.
Height and Base: 14mm
Thickness of Spacers: 5mm
Height of Spacers: 15mm
Diameter: 155mm
Stackable to six units high
Slab Size (mm) = Support per M2
600 x 600 = 2.8
600 x 300 = 5.6
500 x 500 = 4
500 x 250 = 8
450 x 450 = 5
450 x 225 = 10
400 x 400 = 6.2
300 x 300 = 11.2
Estimation of quantities
Due to the fact the RoofZone SUPPORT is easily divisible into halves or quarters, ensuring no wastage, it is possible to allow one unit per paving slab for estimation purposes.
However as most paved areas are in square metres the information above will give a fair indication of the number of RoofZone Supports required dependant upon the slab size and area.
Levelling Shims - for fine adjustments to the Paving Support System
To ensure adequate strength, and minimal tolerance variation in the pavings, it is recommended that hydraulically pressed or reinforced concrete slabs be used.
However, occasions will arise when a combination of unevenness in the supporting surface, or tolerance extremes in the slabs, will require the use of the Levelling Shims. These can easily be broken into halves or quarters and, being only 1mm or 3mm thick, will give the fine adjustment that may sometimes be necessary.
Thickness of Levelling Shims: 3mm & 1mm
Diameter: 155mm





